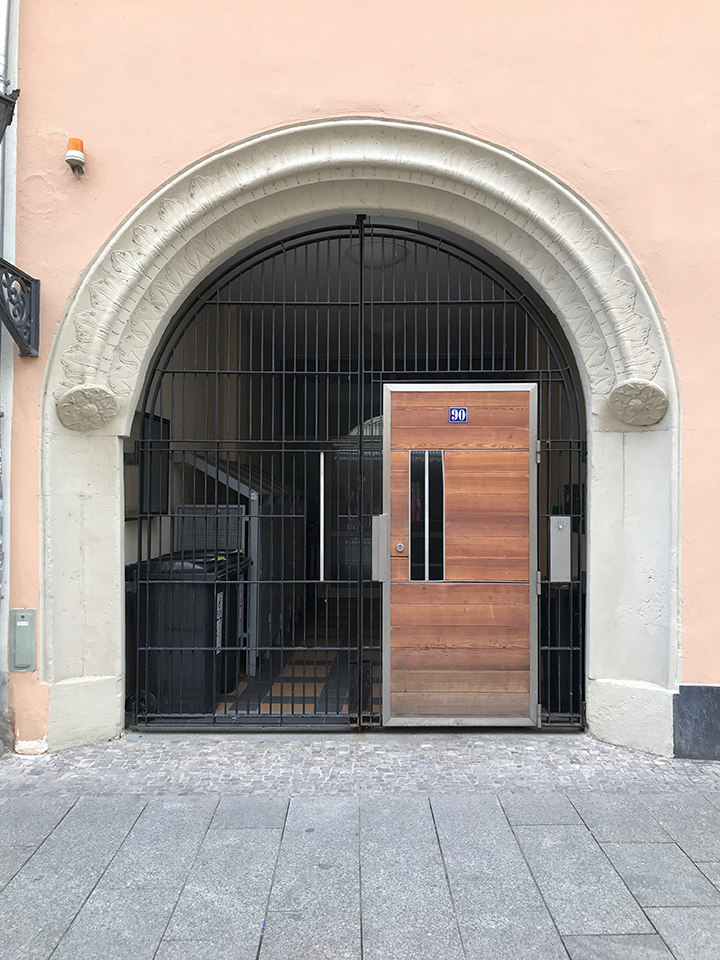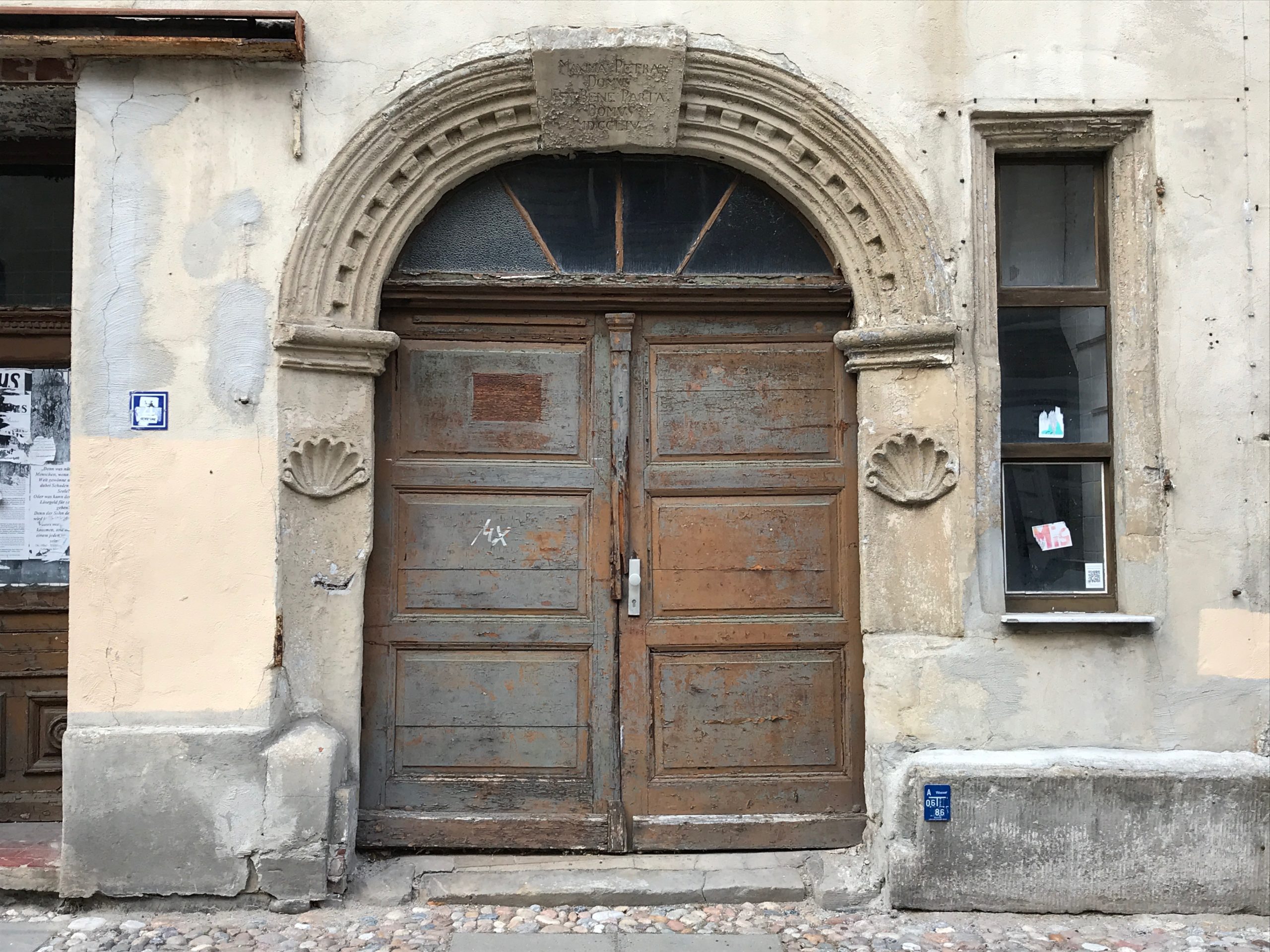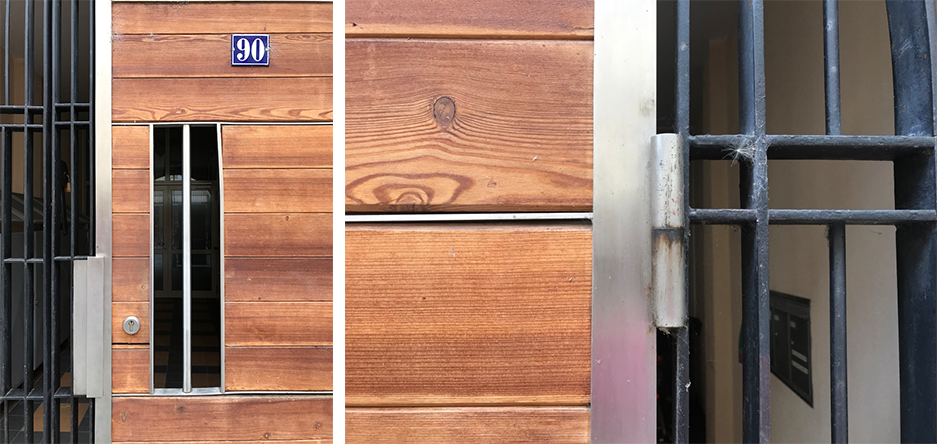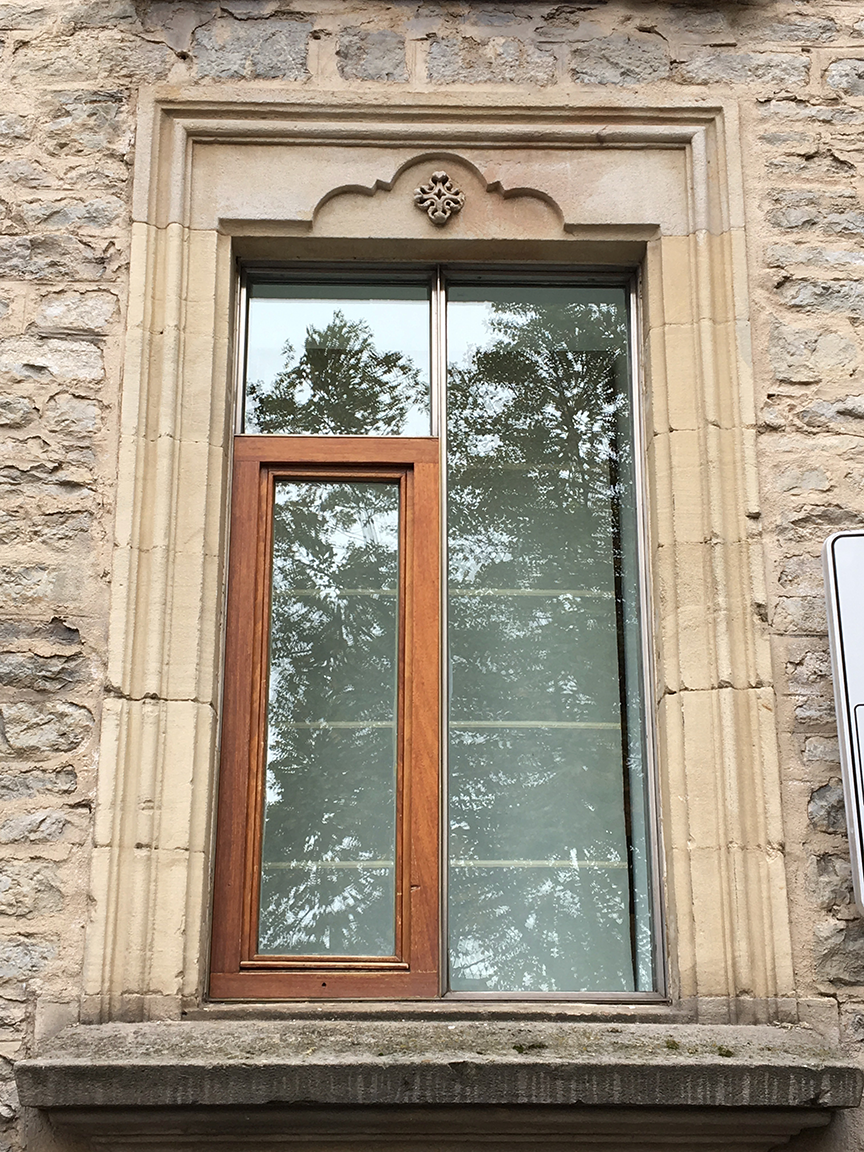
A question of preservation. Today there is a call to order in how architecture defines the environment, and more than ever, there is a need to practice principles of adaptive reuse, rehabilitation, renovation, and restoration, and within this the subcategories of repurposing, refurbishing, and retrofitting. If there is to be a true and honest commitment surrounding issues of preservation (also termed heritage preservation or heritage conservation), it must resonate strongly among professionals of all disciplines who are engaged in enhancing and protecting our environment.
Preservation
Already in the 19th century, we find proponents associated with newly created preservation movements such as British critic John Ruskin (1819-1900) and French author and architect Eugène Viollet-le-Duc (1814-1879). Viollet-le-Duc unfortunately does not hold an enviable track record with some of his interpretative restoration projects (i.e., the spire of the Cathedral of Notre Dame in Paris, which was destroyed during the 2019 fire, and the medieval ramparts of the city of Carcassonne, France).
While preservation efforts were also explored in the United States, they were eventually formalized through the National Trust for Historic Preservation in 1949 and the NYC Landmarks Preservation Commission, the latter as a direct result of the destruction of New York City’s Penn Station in 1966. Since then, and through local grassroots efforts, hundreds of organizations were created to introduce a new sensitivity among respective communities. Yet, I believe that there are other visions for preservation to engage future citizens in a meaningful way.
Perhaps the most powerful vision is one found within the university context. By expanding administrative and faculty leadership, issues of sustainability could be addressed among the entirety of the student population, but in particular among those cohorts of students studying in design fields. Planned management of our existing and dwindling natural resources are now so indelibly interwoven among all professions, that a robust stewardship is required from all; individuals to collective. I believe that a first line of defense is to develop this commitment early on in academia when students may be imparted with a basic understanding of issues of preservation.
Investing in the old
However, within the context of a renewed design ethic, it is important to recognize that each generation of designers continues to have the opportunity to make their mark in envisioning spaces and places through new buildings. Disparaging new construction is inconsistent, as history has shown that often innovative and groundbreaking programs (not forms or shapes) translate into new building types.
Simply stated, this sense of the new has often kept our societal and cultural aspirations alive as part of something greater than ourselves. But given today’s urgent need to return to a more resilient environment, it is time to reverse many self-acquired and unnecessary human habits by investing in the old (i.e., existing buildings) versus building everything new. A call to order seems logical, urgent, and judicious in envisioning a planet that is more sustainable for generations to come.
Given these observations, I notice that a growing number of clients when formulating architectural commissions express their ethical responsibility to issues of preservation. This translates into requests to protect existing buildings by maintaining the integrity of their material culture—the “usage, consumption, creation, behaviors, norms and rituals that the objects [or architecture] create or take part in.”
Happily, this has led a number of design and construction management firms to specialize in issues of preservation. This occurs in a range of building types, from commercial, corporate, educational, hospitality, institutional, religious, and residential. This gamut of commissions necessitates talent and know-how, especially given that many preservation projects are technically sophisticated and demand team work across disciplines. Finally, within this context, it is important to note that many leading design firms are including a variety of disciplines in-house as part of their professional credentials, thus positioning themselves as whole system thinkers in light of the necessity that our planet work as an eco-system.
An auspicious finding
While we may think of large-scale projects as the most meaningful in responding to issues of preservation, especially those of cultural significance, there are far more modest interventions that are of equal value and that deserve a similar level of attention. While they might be inconspicuous as one passes in front of them, unless one is an architect or has a trained eye, their unassertive presence shines in an environment obsessed with demanding our immediate attention.

Wittenberg
On a trip to the town of Wittenberg, Germany, I stumbled on one of those unpretentious projects that drew my attention and delight. The project seemed straightforward: to redesign a front entrance within an existing archway in a manner dignified and respectful to the building, its history, and urban context (see above image).
The three-story patrician house is painted a light salmon color. Three generous openings at the ground floor face the street of which one, under an imposing stone arch, features two semitransparent gates in which an opaque door was inserted in the right-hand side enclosure. The overall design was different—although contemporary in its expression—because it was reminiscent of many main doorways of patrician homes that I found throughout Wittenberg (see below image). Archway entrances were traditionally defined by two heavy wooden doors offering a sense of foreboding to the pedestrian; perhaps for obvious reasons.
The archway, doors, and space behind the entrance—often referred to as a porte-cochère—allowed horse and carriage access to the inside courtyard. These main entrances were at the scale of the building and, beyond a refined or discrete door handle, nothing was much to the scale of the human.

The new intervention at 90 Collegienstraße, is respectful of the physical privacy of its inhabitants, yet offers a visual treatment that allows views of the entirety of the passageway to a glass enclosure and the courtyard. I wondered if the overall tectonic treatment of this entrance was in response to the city’s way finder design that was developed throughout the town’s pavement system. Views through such a majestic main entrance certainly give citizens and visitors the pleasure of extending their gaze beyond the facades of the houses.
From an architectural point of view, there is a beautiful alliance between the old and the new, between merging tradition with innovation. The symbolism of the typical “majestic” and masculine door is set within a reinvented fenced gate, this time at the human scale. The attention to the door is evident and it appears to float in the gateway. It is beautifully executed through the simple use of horizontal elm planks bordered by flat stainless-steel profiles. The light is absorbed by the wood, while being reflected by the edge of the door frame.
This attention to light is further emphasized by recessing most of the dense vertical round divisions of the overall gateway, thus offering a hierarchy to all horizontal lines as they are set in the same plane as the door’s surface. Also, and perhaps as a tongue in cheek commentary, the integration of an off-centered vertical glass aperture teases the viewer, as it suggests an over scaled “peephole” as a way to both see into the passageway and concurrently to view the unexpected visitor from the interior.

The craftmanship of the intervention—including the restoration of the medieval stone arch with its delicate foliage carving, is wonderfully executed, despite an unexplainable bend at the top of the peephole’s right-hand side frame, and the almost unnoticeable flexing of the horizontal metal element within the door, the latter being perhaps a poor choice for the thickness of the profile. There is much more that may be discussed upon closer study, such as proportion, rhythm, scale and choice of materials, and their aging, yet, the overall success of this entrance is refreshing and humble, and can only exist as one compares and contrasts its presence with other entrances to patrician homes.
Successful architecture is always about a conversation with the past, and those that are successful lay that dialogue convincingly within the future.
The 2018 Davos Declaration for the promotion of a European culture of building
The 2018 Davos Declaration Context Document

The principles of the door at the scale of the window, Vitoria-Gasteiz, Basque Country, Spain
Additional blogs on issues of preservation
Architectural Education: lesson from vernacular architecture —inventing versus re-invention
C