
La Petite Maison by Le Corbusier. We all know that for a project to be successful, one needs to have a strong concept as well as the talent to implement the complex process of getting it built. Yes, I selfishly assume that most architecture should be built, while acknowledging that I see our environment continue to be populated by less-than mediocre buildings designed by both architects and non-architects.
And yet, it is not a matter of praising Architecture with a capital “A.” Rather, I believe that architecture with a lower “a,” can, and also deserves to be as extraordinary and fulfilling for its users and, let’s say, partake equally in the history of architecture.

La Petite Maison
Case in point. I have always admired La Petite Maison (commonly called Villa “Le Lac”) in Corseaux, Switzerland (listed in 2016 as a UNESCO World Heritage site); the creation of famed Swiss architect Charles Edouard Jeanneret, commonly known as Le Corbusier (1887-1965). I admire this building not because he remains such a revered master (for his successful buildings and less envious unbuilt urban projects), but for the simple reason that the overall strategy for this small house for his aging parents, is exquisite in its simplicity, humility and generosity towards the site.
Designed between 1923-24, seven years prior to the completion of the renowned Villa Savoye in Poissy, France, Le Corbusier’s genius is about coherence and a single conceptual attitude developed at three different scales. Let’s use Le Corbusier’s sketches (to the left above) to illustrate this point.
First, his approach to the scale of the site is about defining a principle of settlement. What that means is that the building does not simply sit on a site, but defines it by anchoring itself to delimit and become the site. This can take many shapes and forms, but here, Le Corbusier’s restraint is to solely use a wall to enclose the future property. The house sits tightly on a narrow elongated site defined by a former Roman road to the north, now a cantonal two-way motorway between Sion and Geneva.
Immediately adjacent to the road is a steep vineyard, and to the south is the large expanse of Lac Leman and its memorable view across the lake towards France. The house’s strategy accentuates the property and redefines the site by paralleling the shoreline.Image 2: Site strategy with peripheral walls (author’s drawing)
Site Strategy
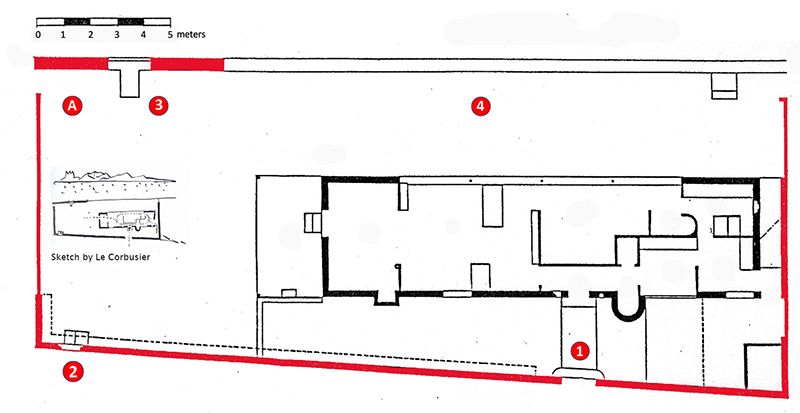
First, Slightly taller than an average man, the exterior wall (A) protects the house from the traffic noise, leaving only two openings within its northern wall: one for the entrance gate (1), and the other (2) at its eastern corner to provide from the garden side (with some steps) a place for the family dog to bark at nearby pedestrians.
Yes, in Switzerland we do provide sidewalks and occasionally exhort a Calvinistic sense of humor! Opposite the dog’s “balcony,” and facing the lake one finds a picture window (3) atop a stone table where occupants may enjoy the shade of the adjacent tree and the idyllic framed view of the lake and the French pre-Alps. The remaining southern portion of the wall (4) is open and is slightly longer than the length of the house. Now, the site is framed.
House strategy
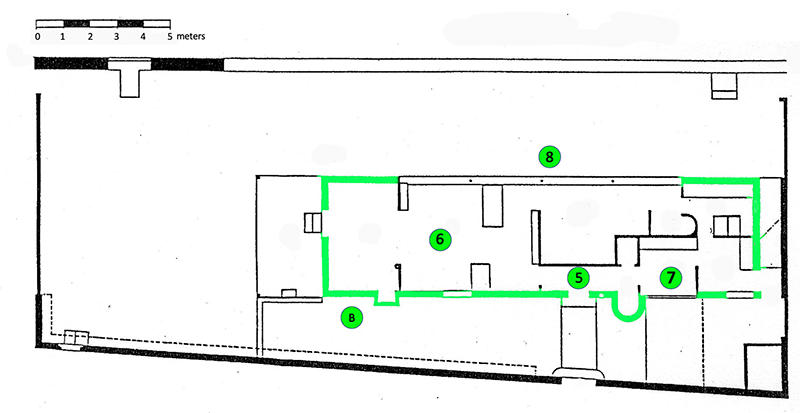
Second, is the single-story building (B) that accommodates a modest program for Le Corbusier’s parents. Nestled within and slightly below the above described site wall, its layout is rigorous and functional. Accommodating all domestic needs without servants, it is a metaphor at a pocket scale, of Le Corbusier’s vision of a “machine for living.” The ergonomically calibrated spaces and sequence of open and closed rooms are precise and minimal.
Like a Swiss watch, no frivolous spaces are allowed to exist in the overall design. Everything has a purpose. Fronting the entrance gate is the main door (5) that compresses the visitor to the left towards the public spaces (6), or to the right to the functional space of the kitchen and utility room (7). To the south is a large 30-foot-long ribbon window (8), framing the lake horizontally. Now, the site is again framed but this time through the house.
Furniture strategy
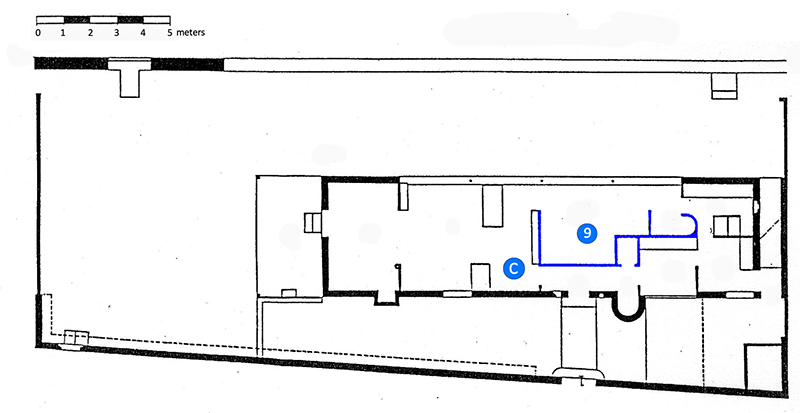
Third, are the centrally located non-load bearing walls and built-in furniture that enclose the dining room, main storage areas, and bathroom (C). Sliding doors and movable partitions offer a freedom of space that make this house modern and announces Le Corbusier’s ideas of the free plan (plan libre).

The spatial form of this non-load bearing enclosure (9) is at a domestic scale, and mimics the house and overall site strategy. Now, the site is again framed but this time through the scale of the “furniture.” The simplicity and coherence of each concept is beautifully orchestrated to emphasize at three different scales, an identical concern to frame a view towards the lake and the southern sun.
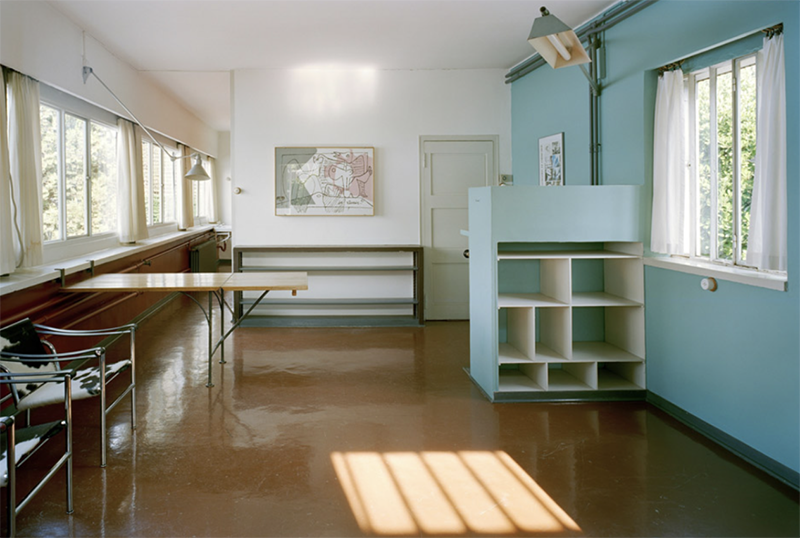
Conclusion
But here is the punchline: As much as I love the beauty and forceful simplicity of Le Corbusier’s coherence to create a sense of place at the scales of the site, building, and furniture, I must recognize that Le Corbusier designed the house WITHOUT a site:
“I boarded the Paris-Milan express several times, or the Orient Express. In my pocket was the plan of a house. A plan without a site? The plan of a house in search of a plot of ground? Yes!“
Genius, intuition, or provocation? Perhaps all three?
Additional blogs related to Le Corbusier
Le Corbusier, Sanskar Museum in Ahmedabad
Le Corbusier, Immeuble Clarte
Le Corbusier, Heidi Weber
Le Corbusier and the horizon
La Petite Maison by Le Corbusier
La Tourette by Le Corbusier
Addenda (03.15.2020)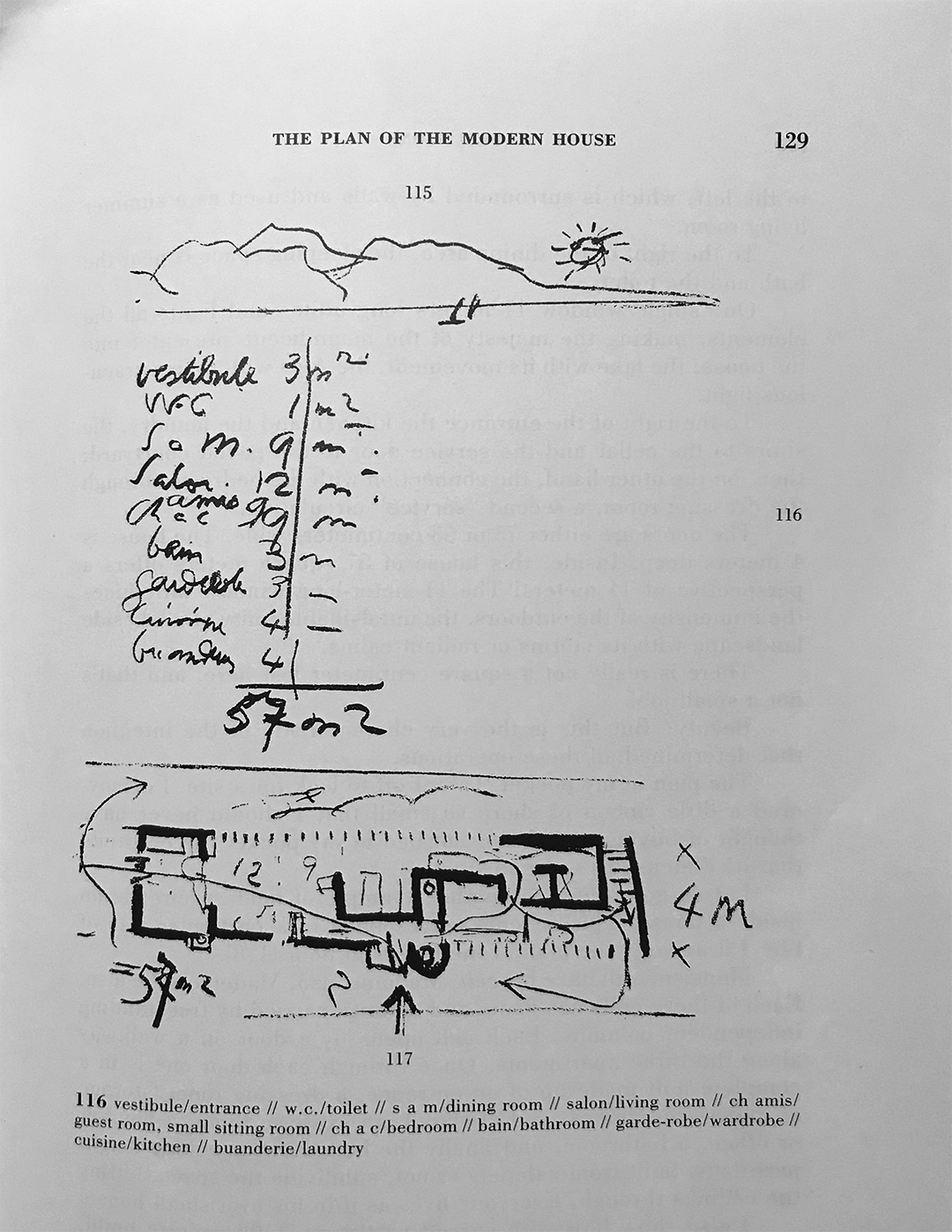
Image 5: Le Corbusier, Precisions: On The Present State Of Architecture And City Planning, p.129