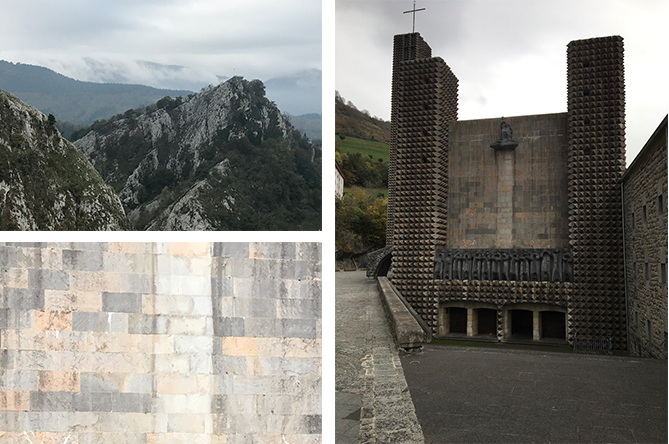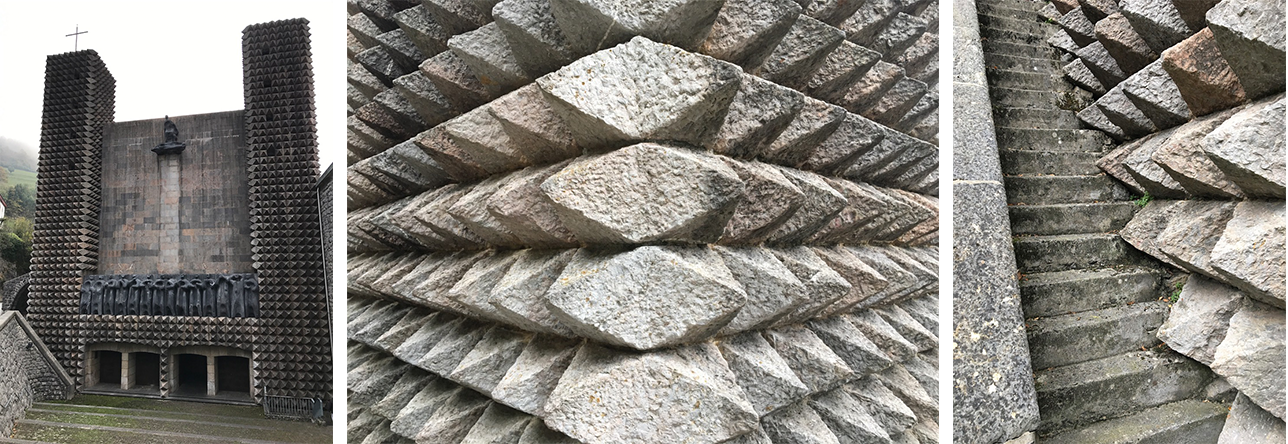
Church Architecture of Arantzazu, Basque region. I remember it being a cold and windy November day when I first visited this site; a place of pilgrimage that I had never heard of before. Located in the Basque region of Spain, a short hour north of the medieval city of Vitoria-Gasteiz, the Sanctuary of Our Lady of Arántzazu (1955) is situated at the end of a road, just before touching the clouds and the sky.

Nestled deep in the Aizkorri mountains, the monasterial complex formed by the church (the original Basilica now serves as a crypt), and adjacent facilities to accommodate Franciscan friars and visiting pilgrims, exhorted a timeless sense of place that I had rarely witnessed in modern religious architecture. Built on the edge of a series of ravines, the church offered few words of welcome; its overall appearance was austere and inauspicious. Constructed like an impenetrable medieval fortress, the church seemed to have been designed to complement the solitude and imposing scale of the rugged landscape, while suggesting a place a refuge and protection.
The idea of the sublime
The sense of monumentality reminds me of what English philosopher Edmund Burke called the sublime aesthetic, one that elevated my understanding of the church within its dramatic and foreboding surroundings, to one of exalting beauty. Upon my arrival, I was awed by the dark multicolored brown and ochre stones of the central main façade. The recessed face of the church was ominous due to both the lack of any ornamentation and the weathered texture due to the rough climate. Something was missing and incomplete, as if the builders had no time, or simply forgot to add a needed finish to celebrate this place.

And yet, the modularity of the flat limestone patterns alluded to its construction; the patient setting in place and the adjusting of each stone one over another, resulting in a magnificent and rich mosaic of colors. I was then reminded that the Sanctuary of Our Lady of Arántzazu was built on the precepts of the Franciscan order, one that disallowed its friars ownership of property, rejected extravagance, and committed them to preaching in the street and begging for their food. The design now made sense as I understood the expression of austerity that I so much sensed since my arrival. The 19th century concept of an architecture parlante (speaking architecture that explains its own function or identify) had not lost any of its meaning at Arántzazu.
Diamond shaped stones
The two corner towers of the main façade, and the adjacent bell tower are fashioned of identical triangular shaped stones. They are foreboding in their tectonics, and give a roughness that adds to the feelings I had already experienced. To access the church’s entrance, a stepped urban plaza led me to a lower level still open to the sky. In front of the entrance, the scale of the stones is now magnified and hauntingly out of proportion. Each of the shapes reveal small faceted prisms left from the artisans chiseling of hundreds of diamond points.

Diamond shaped façades have a precedence in the history of architecture. The Palazzo Dei Diamanti in Ferrara, Italy, is perhaps one of the most celebrated Renaissance facades built with marble blocks carved to represent diamonds. But here, the tectonics of these forms are metaphors in stone for the meaning of Arantzazu.
The 17th century legend tells the story of the image of the Virgin of Arantzazu who appeared in 1469 in a thorn-bush to a shepherd (or pastor depending on the legend) of the name Rodrigo de Balanzategui. Stunned by this apparition, he exclaimed in his native language “Arantzan zu?” (Thou, among the thorns?). Thus the naming of the sanctuary and the façade’s expression of thorns.
Sculpture
Four symmetrical openings mark the access to the Church and above them, spanning the entire length of the entrance, is an exceptional work of art designed by Basque sculptor Jorge Oteiza (1908-2003). The statuary frieze represents 14 apostles and is the most recognizable feature of the façade’s frontispiece. Near its top, one finds the Pietà. Hollowed out of stone, the sculpted faces and the figures standing demeanors represent the artist’s iconoclast attitude towards his creation. Working between abstraction and figurative art, Oteiza exhibits his interests in the theories of the weakening of figurative expression, and in particular his interpretation of the language of Primitivism as in the early modern art movement.

Here there is no attempt to represent an idealized human body in terms of beauty, proportion, and perfection found in classical academic sculpture. The artist seems deeply indebted to modern sculpture. From Rodin to Giacometti, Henry Moore to David Smith, his apostles express tension between volume and void, between abstraction and figuration.
While the background of each figure shows the vertical separation of each panel, there is for me a double expression underlying the strength of this art work.First, there is the overall posture of the apostles, defined by a formal continuity between legs and shoulders, creating a reverse U shape offering stability and similarity to each figure. Anchored solidly to the “ground,” their footless position is one of defiance, which is accentuated by their centrally hollowed bodies. Second, each apostle tells a different story suggested through facial expression (depicted like skulls with no flesh) and the various positions of their arms.
While the faces combine deep recessed eyes and protruding noses, their arms -from the first to the last apostle, shift from a state of repose to one where their handless limbs cover their face or scream while tightly holding their head. Suffering and pain becomes a reality that navigates between thinking and feeling, agony and mercy.

Oteiza’s attempt to apply his artistic approach to a religious theme brought the church to initially refuse the work based on the claim that “…the artist has been led astray by modernist trends, which do not bear in mind the precepts of the Holy Church as regards to Sacred Art.” Eventually the art work was granted permission and was included in the façade in 1968, fourteen years after the official opening of the Basilica in 1955. Entering the sanctuary, a final glanze at the frieze reminds me of the terror and anguish of the stone people of Pompeii, Italy; fleeing citizens petrified under Mount Vesuvius’s ashes.
The interior Sanctuary
While the overall design of the Church was created by the Madrilène architects Francisco Javier Sáenz de Oiza’s (1918-2000) and Luis Laorga (1919-1990), it is evident how much art and culture are part of the environment of this place; a place where Franciscans courageously promoted an aesthetic revolution during Franco’s dictatorship and appropriation of the country’s identity. Upon entering the sanctuary my eyes adjust to the darkness, and the lightwell above the apse at the end of the nave becomes the focus of my gaze.
There, tucked in a recessed alcove, within the larger monumental mural of Spanish artist Lucio Muñoz (1929-1998), is a representation of the image of the Virgin of Arántzazu with child; a stone figure without jewels or decoration that brings us back full circle to the legend of Arántzazu. This place moved me, and that day remains perhaps the most vivid personification of what I sensed to be the soul of the Basques people.

On a concluding note, upon departure from Arántzazu, I encountered a horde of Betizu, small mountain cows that are indigenous to the Basque region. One of them stood out and looked at me proudly; what was he thinking?
Additional blogs of interest:
The Igualada Cemetery
National Memorial for Peace and Justice in Montgomery, Alabama
Architectural Education: Sketching on a field trip: Part 1
Church facade in Ticino, Switzerland: Part 1
Church facade in Ticino, Switzerland: Part 2
For additional images, visit Arantzazu
.