
Stage 1: podium
The People’s Park Complex in Singapore, Part 2, (called the Grande Dame of modern Chinatown or an Emblem of Asian Modernism) was part of the experimental architectural megastructures described by architectural historian, Reyner Banham and was built in two stages.
The concept of a high-density building (HDB) was new as a building type, as most people lived and worked in urban low-rise shophouses or rural kampongs villages. By the 1960s, Singapore’s Chinatown was an overcrowded enclave with run-down structures and poor sanitary conditions inhabited by migrant workers; thus the need to rethink its viability through a new complex.


The commercial part of the People’s Park Complex was completed in October 1970. This rectangular six-story plinth has a longer edge parallel to Eu Tong Sen Street (named after a South-China Guangdong-born merchant) and to the main artery, New Bridge Road, that fronts two three-story shophouses of the original settlement called Chinatown (Image 3, below).

North side
A diverse number of tenants are represented within the north side of the podium block, integrating various combinations and sizes of commercial, supermarket, offices, food and beverage sales locations—mostly hawkers’ style. Today, renters include a diverse range of businesses: Asian grocery stores, banks, beauty parlors with tantalizing names such as prosperity beauty and slimming massage, nail salons, travel agencies, photo and computer shops, lawyers, jewelers, and money changing booths to name a few (Image 4, below). These shops are located in the first three floors, while offices are located on the 4th floor and above.

South side
On the entire south side of the podium is a carpark that houses roughly 700 cars for the residents, visitors, and the nearby community of Chinatown. Many of the tenants live in the residential tower above, and this in accord with the government’s vision to bring residents close to their place of work to counteract the western model of life with its endless suburbs dissociated from urban places of work.
The podium features two interior interlocking atriums of different sizes, linked by a concourse, with balconies around the perimeter. These two spaces create a vibrancy through an invented “shophouse city.” This concept was at that time revolutionary for this new type of shopping center. Not only did it provide multiple types of commerce under one roof, but it was designed as a public living room for daily and important celebratory social activities (Image 6, below).
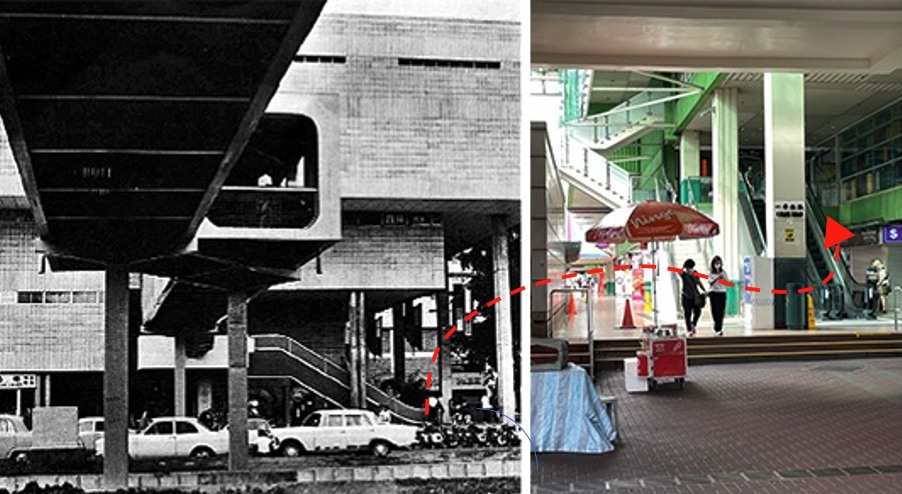

Stage 2: residential slab-tower

This first stage of construction was followed in June 1973 (we are nearing its 50th birthday) by a narrow vertical residential block perpendicular to the base, similar to the urban strategy of the iconic 1952 Lever House in New York City (Image 1 far right). The People’s Park Complex development housing project contains 264 apartment units ranging in size from one-room, three-room and four-room flats, distributed over twenty-five floors to be rented or purchased (Image 8, below).
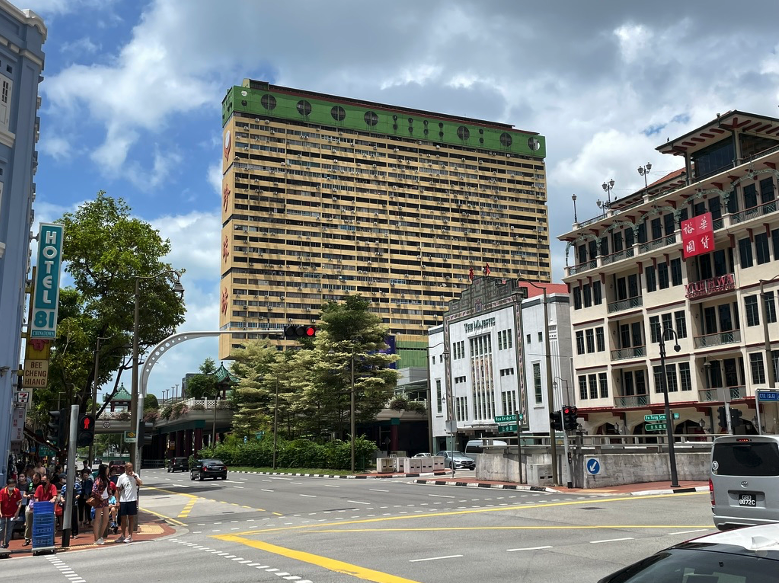
The high-rise, high-density residential block is subdivided into equal horizontal segments of five stacked sets of multiple apartments over the entire length of each floor (with the exception of the lower two levels). These five-high segments can be seen as small neighborhoods within the complex. This will become clear when looking at the south façade (image 11, below).
North façade
Each apartment is provided with light, views, and natural ventilation (predominantly from the northeasterly winds (northern winter monsoon), and the southeastern sea breezes (southern winter monsoon)—thus the orientation of the long side of the slab block of the building along an East-West orientation— (Image 9, below right showing the compass arrow).
The thick green band with large circle openings houses a roof garden terrace: “unseen to most, is a luxurious penthouse (and rumored home of the building’s developer) located on the top two floors of the 103m building, replete with its own swimming pool, sauna, and gym.” The north façade is treated mostly as a flat surface with ribbon window openings in a vocabulary reminiscent of the International Style.


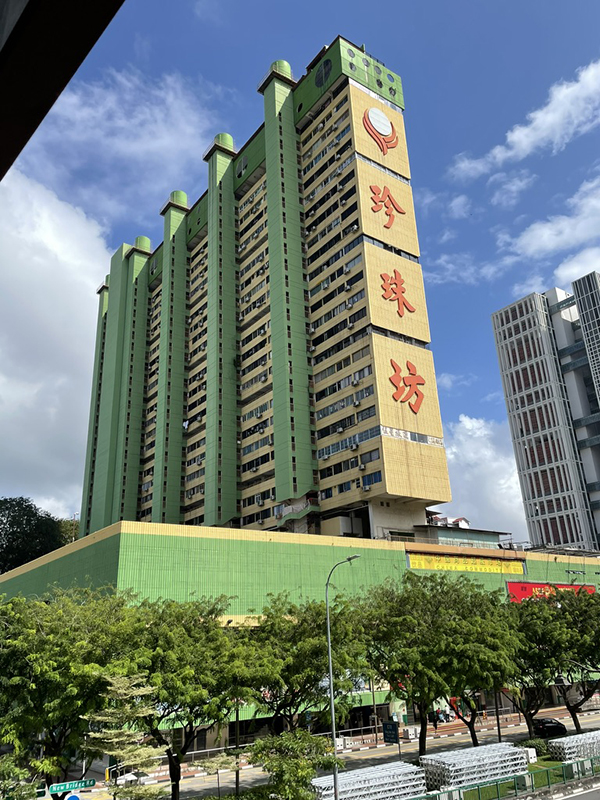
South Façade
This is more functional with the expression of the exposed five stair towers and three elevator shafts at the far west corner. Here, one clearly reads the horizontal subdivisions that indicate the “streets in the air” at every fifth level. These serve as open air distribution corridors from the stairwells to the apartments, and provide wider outdoor recreation sky-walkways for the inhabitants. While I was unable to experience any interior spaces due to security, I believe that the streets might be treated similarly to the one I visited at the Park Royal Pickering hotel—of course with an aesthetic and sensitivity of the 1970s (Image 12, below). Also, this idea was expanded in Jean Nouvel’s Nemausus project that beautifully articulates the distribution corridor as a generous extension of the duplex apartments (Image 13, below).


Apartment Layout
After locating the less than attractive ‘front lobby’ of the People’s Park Complex in order to access one of the three express elevators, I met an owner who said that the apartments were nice and the views to the north and south of Singapore were exceptional. In his description, he mentioned that when elevators break down, that it is a hike up to his 16th floor apartment. However, he also mentioned that he always needed to take the elevator to one of only four ‘sky lobbies’ prior to proceeding to his apartment with his ‘neighborhood’. A comment that means that after exiting from one of the elevators, he needs to then proceed to the closest peripheral stairwell, walk up two flights, and proceed to the entrance of his apartment. Needless to say, I was somewhat puzzled.
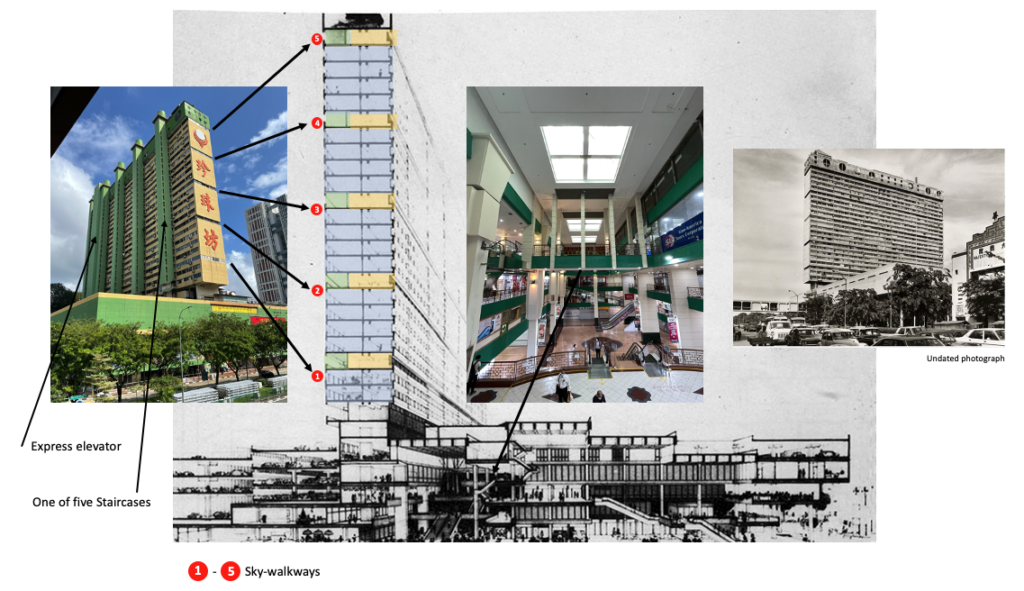

I asked the owner for further clarification as I thought that I did not understand that none of the elevators reached each floor. He confirmed that the design—because of the enormity of the complex and having only three main elevators—did not serve each floor, thus the term express elevators only means that it is the elevator to the sky lobby. This meant that each inhabitant not living on a sky lobby level would have to walk up or down to reach their apartment. This strategy was unfathomable to me from a western tradition. With further research, I confirmed the plan that I had sketched out and backed up by visual data recorded during my visit (Image 15, above).

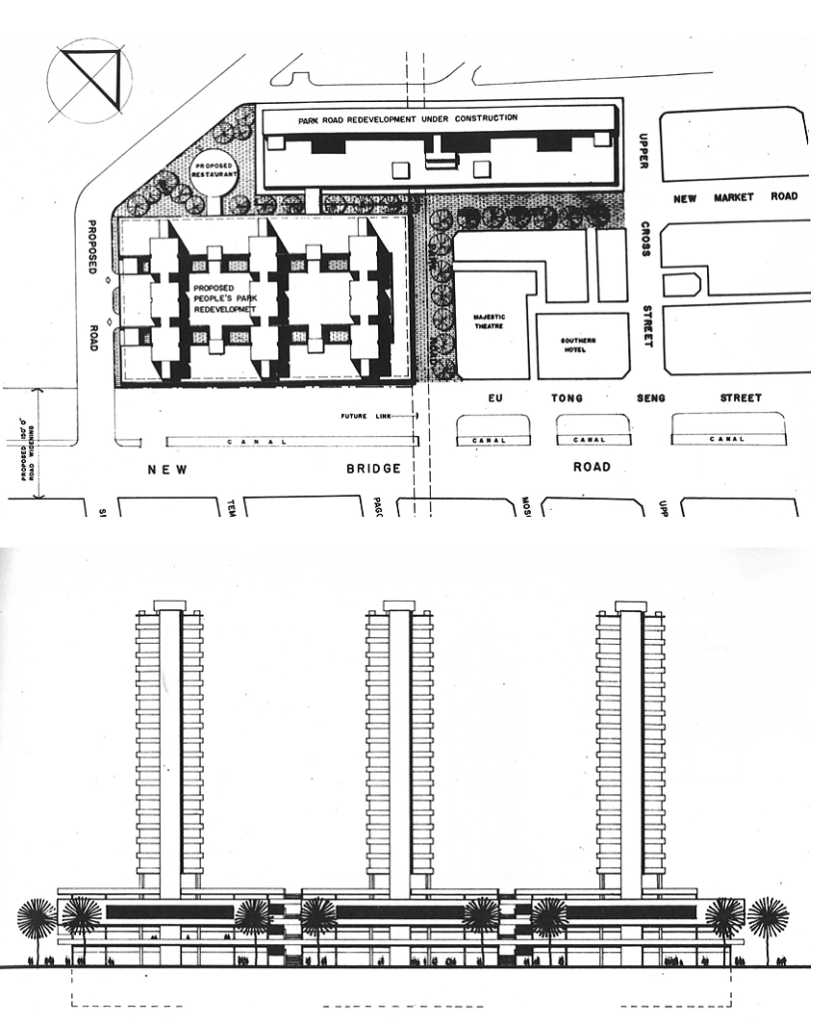
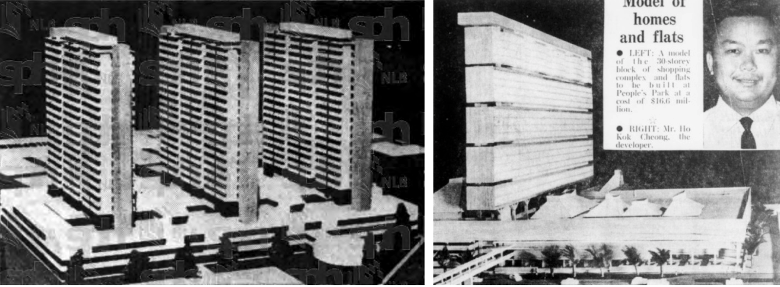
Conclusion

The planned integration of a podium-tower designed at the scale of a city block—facing the traditional domestic scale of Chinatown—was nothing less than visionary for its time. Building the conceptual ideas advanced by the Japanese Metabolist Movement of the 1960s, its inhabitants and daily users could now find all necessary amenities under one single roof. In fact, its inhabitants could live, work and play in one place as a micro metaphor of today’s slogan for the city state of Singapore. Regarded “as an emblem of Asian Modernism,” this multi-use approach was in opposition to the original single-use pattern of a principle of settlement found in Chinatown; a homogenized urban morphology that predated post-colonial Singapore and was developed in many iterations throughout South Asian countries.

The bustling informality of a new hybrid space showed how multiple activities could take place in what was considered “Singapore’s first atrium shopping center.” The modern vision, which eventually was successful and paved the way for the more posh and contemporary shopping malls on Orchard Street created a new sanitized and air-conditioned city within the city (aka, Rockefeller Center). This sense of community was reinvented through an inside public realm similar to the one seen in traditional street activities, which are depicted in two murals I discovered along my strolls in Chinatown (Images 21 and 22, below).
The ambition at that time was to design a new social space, deeply rooted in those found in the existing tradition, yet provide a “public domain where residents of the surrounding neighborhood could socialize, eat, shop and perform the activities of everyday life.”
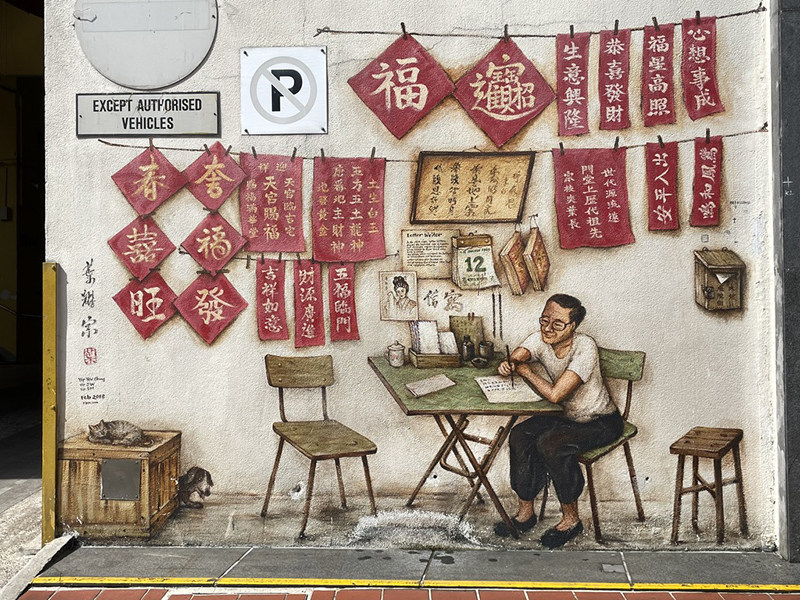

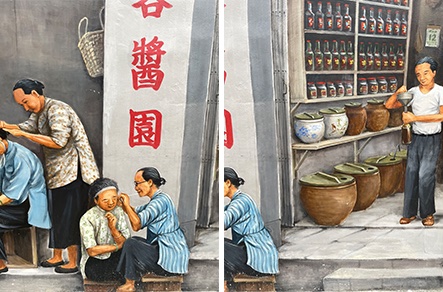

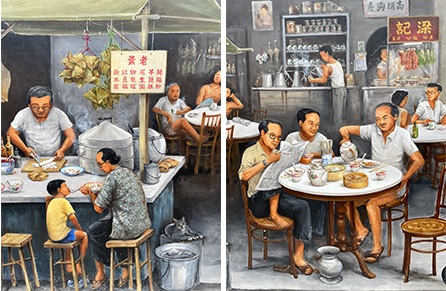
People’s Park Complex Singapore-Part 1
People’s Park Complex Singapore-Part 3