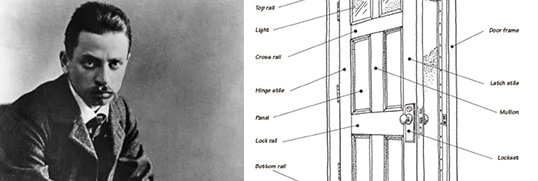
La Clarte: (Le Corbusier). As an architecture student in the early 1980s, I was imparted with a profound knowledge—and may I say appreciation—for the history and theory of the discipline, which included a nearly devout emphasis on key modernists of the 20th century. One of them—perhaps the greatest for a student trained in Europe—was the Franco-Swiss architect Le Corbusier (aka., Charles Edouard Jeanneret; 1887-1965).
Continue reading La Clarte: (Le Corbusier)







