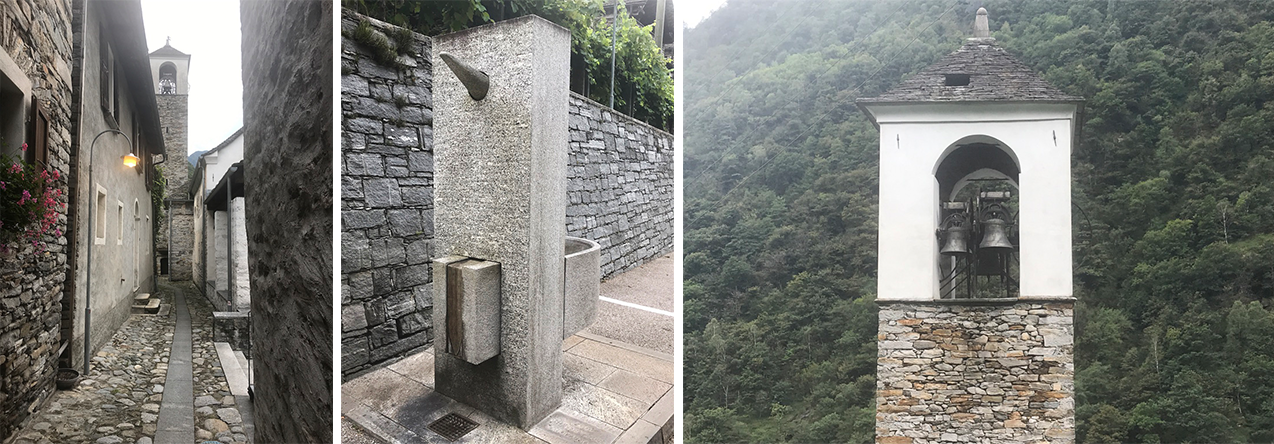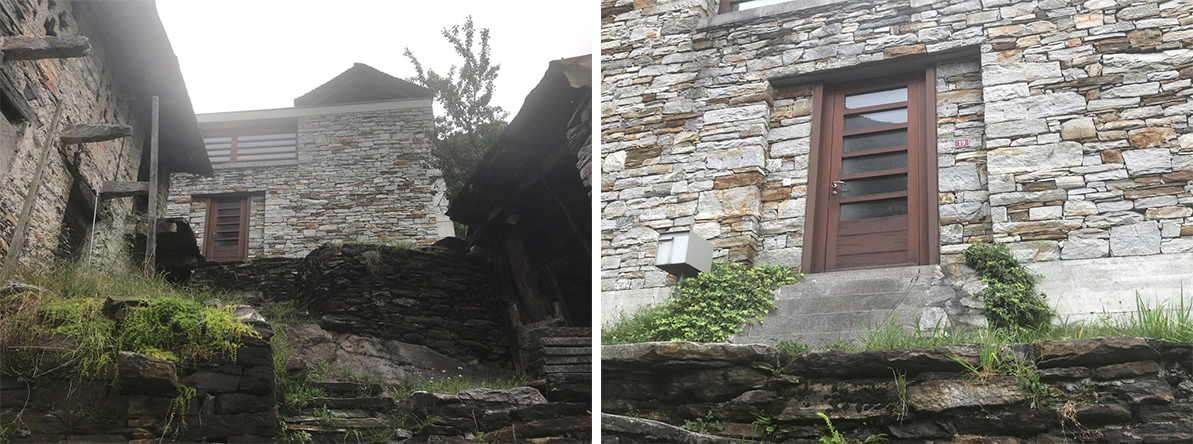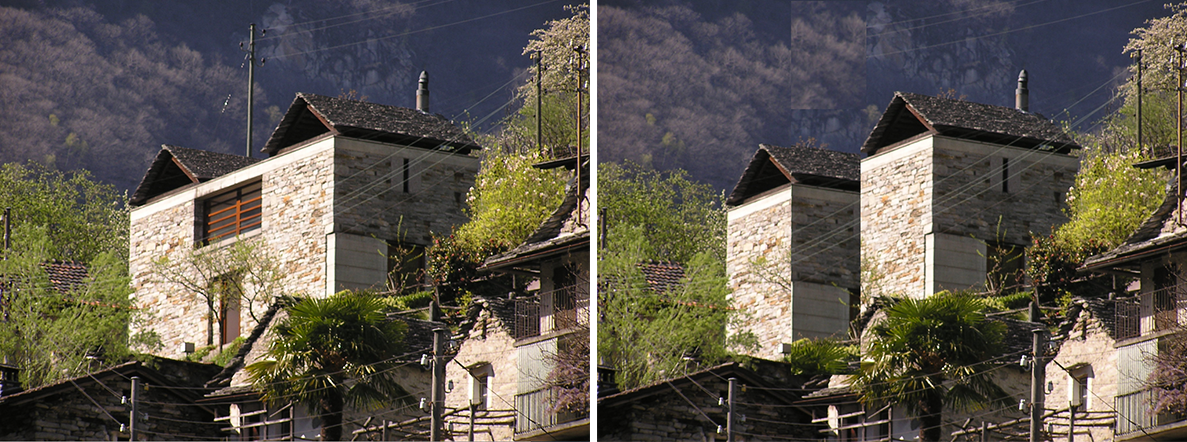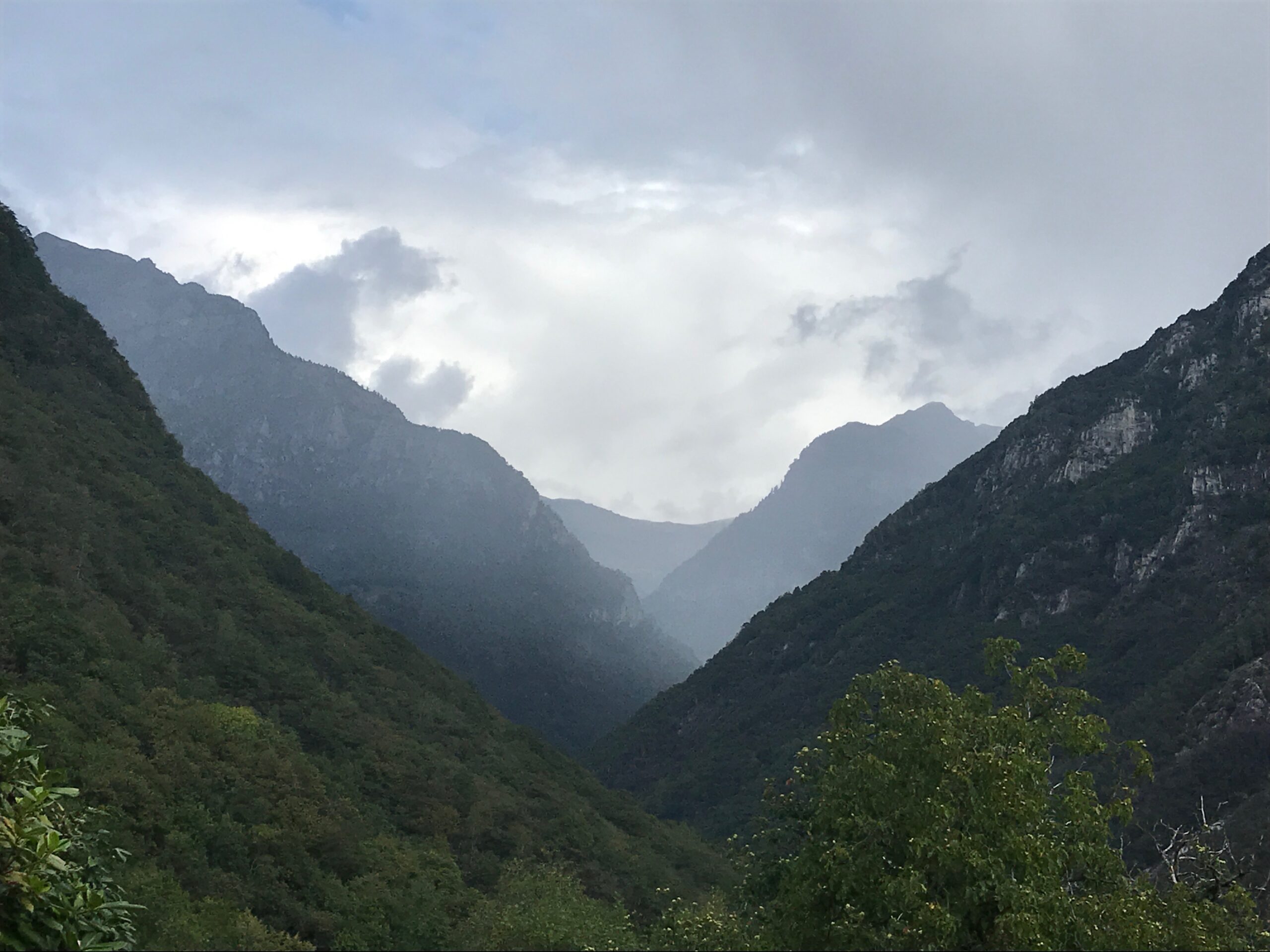 Doing and Knowing. Usually the task at hand is trivial. While working, the banality of the task is quickly overcome and turns into a necessity of a spiritual nature: the need to build a thought. Making a project means indulging in the pleasure of constructing a thought.
Doing and Knowing. Usually the task at hand is trivial. While working, the banality of the task is quickly overcome and turns into a necessity of a spiritual nature: the need to build a thought. Making a project means indulging in the pleasure of constructing a thought.
Livio Vacchini
Capolavori, 2006[1]
Casa Rezzonico by Livio Vacchini. The cult of the new is ingrained in an architect’s education, typically from freshman year on. As a student, one is made to believe that making one’s mark is accomplished solely by creating something original (i.e., an original design project) and this indoctrination becomes conviction and slowly turns into a life-long ethos in the profession. But when you really think about it, there is so much more to our art form than chasing the new.
A Swiss education
My education in Switzerland was a long time ago and very different from today, and, retrospectively, I would argue perhaps more authentic. From the onset, faculty taught us that as a future generation of professionals—at that time we had few ambitions to become scholars, historians, critics, or the new breed called commentators—we were to serve as anonymous architects by providing our talent to clients and communities through thoughtful interventions. The projects of our creation were to emphasize relationships with existing artifacts, create a sense of belonging between site and territory, partake in a historical lineage, and most importantly, express through a constructive know-how a sense of belonging to a larger social and cultural context.
There was a sense of humility in this approach in crafting architecture. And while I miss much of that tradition in today’s architecture, I do admire contemporary ideas and artifacts if they are both visionary and able to serve a purpose. At the time of my studies, being an architect was important for us, and we had no dream to become a designer whose role is solely to promote and enhance their self-image.
The new in architecture—and in fact in most creative things that I cherish and admire—has never been about an ex-nihilo position. Contrary to art, architecture is about transforming the existing into something unique. While I recognize that this stance may seem outdated, it is for me also very Swiss. Switzerland has few natural resources, thus imports raw materials, transforms them, and eventually exports these goods—often considered luxury items—to the rest of the world with the iconic label Made in Switzerland. In this act of transforming, re-invention is a robust impetuous for creativity and is accomplished through an unassuming sense of being, an economy of means, and a reverence for tradition, while forcefully measuring the necessity to incorporate a progressive zeitgeist.
Swiss innovation
Case in point, during the 1970s when quartz technology triumphed as the new wunderkind in the watch industry, thus allowing time to be read digitally, Swiss excellence in wrist watches was profoundly challenged. Swatch, “a flagship subsidiary of The Swatch Group,” was founded in response to this new quartz technology and they streamlined the number of components found in a traditional mechanical watch, while offering the wrist watch a new lease on life by becoming a fashion time piece, thus, the coining of the name Swatch from the words “Second Watch.” The reinvention was subtle and progressive, but based on what existed.
Likewise, this anecdote applies to the world of Swiss architecture, from Borromini to Lescaze to Herzog et de Meuron, from Le Corbusier to Max Bill and Bernard Tschumi, to name but a few. And yet, in a world of master builders and contemporary superstars, I find myself always in admiration of more humble interventions that speak genuinely to community, and to regional issues as part of the social and culturally diverse places they serve. Among numerous projects that showcase this attitude, one building in particular remains memorable; namely the design of the Rezzonico house (1984-85) near the Swiss Italian city of Locarno in the valley of Verzasca, close to the famous vernacular village of Corippo.

Mid way up the winding two-lane road, the hamlet of Vogorno faces south, extending its arms along the steep and dramatic landscape where the river widens and becomes Lago di Vogorno. The community is strung out into several small settlements and at the farthest northern neighborhood I discovered—to my great surprise—a house that I remembered from my studies.
(above image 1) Parallel to Via San Bartolomeo is the exquisite yet modest intervention by Swiss Italian architect Livio Vacchini (1933-2007). Anchored solidly into the landscape, the two-story house defines the northern upper edge of the village. Because of the choice of indigenous materials, the residence appears to be part of the vernacular language of the surrounding buildings, yet upon closer look, and combined with my memory, it has the freshness and pertinence to be called contemporary.

I left my car after finding a place to avoid a parking ticket and walked up a narrow stone path, passing a fountain—an urban piece of furniture that is featured in most Swiss agglomerations, but this one offered a nice interpretation—and heading towards the church with its steeple hovering over the valley. At an opening in the path, the house was now in front of me to my left. To access the main entrance, I negotiated a circuitous set of stairs; an avoidable effort as I noticed upon my arrival a more comfortable access to the property.

Like many vernacular settlements (buildings done by non-architects) in the valley of Verzasca that date as far back as the 13th century, the existing farm houses (called rustici in Italian) are defined by simple volumetric shapes. Their walls are made of local grey stone, with an emphasis on small deeply recessed window openings defined by white borders that occasionally bleed into the drystone construction technique. As for the heavy stone roofs, they are constructed with the support of generously sized chestnut rafters. Overall, it speaks to a simple local architectural language that incorporates ancestral building gestures creating much beauty and opportunity for interpretation.

These building types are made of the land and become the landscape. Knit tightly together, most structures in Vogorno are built perpendicular to the topography in order to take advantage of the southern light, shield themselves from the wind, and offer spectacular views down the valley. Also, positioning each dwelling in a similar manner allows for the creation of an elongated basement tucked in the lower level within the earth, a situation which also provides a solid foundation to the building.
Vacchini’s design builds upon this tradition, yet makes a number of remarkable adjustments that elevate the vernacular to what may qualify as architecture.
Windows

The western façade (left photograph in image 5) features one window opening at each floor level symmetrically organized around a vertical central axis. Having visited Corippo, which is a few miles north, I remember the densely packed houses and, in particular, certain window openings and their composition within the façade (middle photograph in image 5). Of course, my comments are interpretative, but I could not avoid comparing Vacchini’s façade to one that I noticed in Corripo. Two superposed openings are featured in both: a larger one above a smaller one (Corippo) and a smaller one above a larger one (Vacchini).
Also, the typical framing of the windows (photographs in above image 4, and middle photograph in image 5) has a flatness that stands out from the rusticated stone wall treatment. In Vacchini’s facade—and beyond the architect’s interest in expressing a base with a contemporary material such as reinforced concrete—he seems to be referencing the idea of flatness in the foundation wall similar to the abstract white plaster window frames found in Corippo.
These strategies seem to build on local traditions, while incorporating the expression of a tripartite division (BASE, shaft, and roof) of a building based on the theories of Roman architect Marcus Vitruvius Pollio. This principle was also strikingly interpreted in the House of Tristan Tzara (1925-26) by Austrian architect Adolf Loos, perhaps a source of inspiration for Vacchini.
Noteworthy, is also the attention given to the horizontal striation within the concrete base, which with its shadowed texture, echoes the horizontal layering of the dry stones on the second floor, where the visible edges of the stone are the result of the lack of mortar.
Entrance

(above image 6) Similarly, in the treatment of the main entrance to the house—which is located on the southern façade while a secondary one gives access to the kitchen at the back of the second floor (below image 11)—the architect interprets the door as a ceremonial marking between the inside and the outside, with clues taken from nearby rustici. The ideas of a passageway, a threshold, an edge, and a transition between public and private, are furthermore re-interpreted by integrating a series of exterior steps, thus giving a new formality to the overall entrance sequence.
The simplicity of the conventional use of post and beam construction for existing entrances is redefined by “recessing” the stone or wood post, and, at least visually, removing the beam, thus lending a contemporaneity to the traditional expression of an entrance.
Material expression

(above image 7) Working with two building traditions, one vernacular and indigenous to the region (i.e., dry stone construction) and the other modern (i.e. poured-in-place reinforced concrete), Vacchini not only expresses both materials in the overall composition of the house (image 5, left photograph), but allows a calibrated play by defining which surfaces are in continuity with the other.
A beautiful expression of this is found at the two front southern corners of the building where he slightly recesses the façade’s concrete base, leaving the stone protruding, while on both sides of the building the base and stone are in the same plane. The subtlety and elegance of this ‘architectural’ move maintains the corner as a moment of stability within the building’s structure, yet provokes our eye to question ideas of load bearing versus infill, contemporary versus traditional ways of defining a corner.
Roof treatment

As they relate to specific regions and climates, the primary function of roofs is to protect a building from snow, rain, sunlight, temperature, and wind. These coverings have taken many forms and shapes over millennia, ranging from traditional pitched roofs to modern flat open-air roof gardens, all permutations contributing to the meaning of private and public buildings within an urban, rural, or suburban environment. However, universally, the pitched roof with its triangular form remains an icon as an abstract form both in the depiction of the primitive hut by the Abbé Laugier, or closer to our daily lives, a child’s depiction of “their” house, or if referencing built architecture, the superb interpretation of the idea of house by Swiss architects Herzog et de Meuron.

(below image 10) Vacchini’s design of the house’s roof is respectful of this tradition, perhaps influenced by the time period of the house’s construction where historical references were de rigueur in architecture (i.e., postmodern movement), yet, he is a modern architect and sets in place a dialectic between a flat roof, and the imagery of a triangulated roof. The play between covering and symbol is executed in an innovative and simple manner.

Cultural interpretation

(above image 11) If there is a punchline to this blog, I believe that it is in the return full circle to the identity of the building culture within the village of Vogorno and particular through the scale of this intervention. There is a magnificent move to work within the traditional building type of a single volume by combining two adjacent rustici. While the left-hand photograph shows the completed building as executed, the manipulated right-hand image created by me, suggests how two independent houses might have been designed and presented in the traditional manner of setting themselves within the landscape.
 Image 12: Google images- plans of the first floor at the top and second floor at the bottom
Image 12: Google images- plans of the first floor at the top and second floor at the bottom
(Above image 12) Yet, incorporating the exterior space between both houses and giving them interiority makes the building contemporary, while remaining part of the building tradition of the village. The plans show the simple geometrical definition of two rustici with a first floor featuring bedrooms, and a kitchen and living room on the second floor.
The former exterior space between the two rustici serve, in this contemporary interpretation, at the first level as entrance, bathrooms, and stairs, while on the second level there is a magnificent central space hosting a generous dining room and veranda which overlooks the dramatic landscape. Perhaps not unlike those found in the classical piano nobile of Venetian Palazzos. (below image 12).

The reversal of the private domestic and public space is not a new strategy, but given the multiple interpretative concepts that are fully exhibited in this modest house by Vacchini, I could not fail to see the larger analogy between tradition, the interpretation of the house, and the nearby view of the landscape as I left the village of Vogorno to return home (Image 14 below).

Some thoughts on the act of building by Livio Vacchini
Door Locks in Corripo, Switzerland
[1] Vacchini, Livio, Capolavori, Edition Linteau 2006 (https://www.darchitectures.com/hommage-livio-vacchini-1933-2007-a2849.html). This text has been translated by Google Translate and is featured under Thought (Some thoughts on the art of building by Livio Vacchini) on my web page.