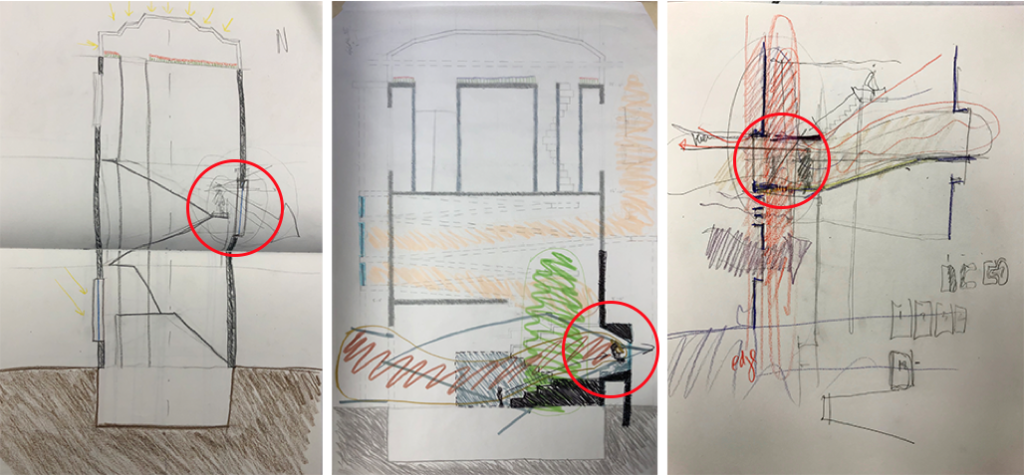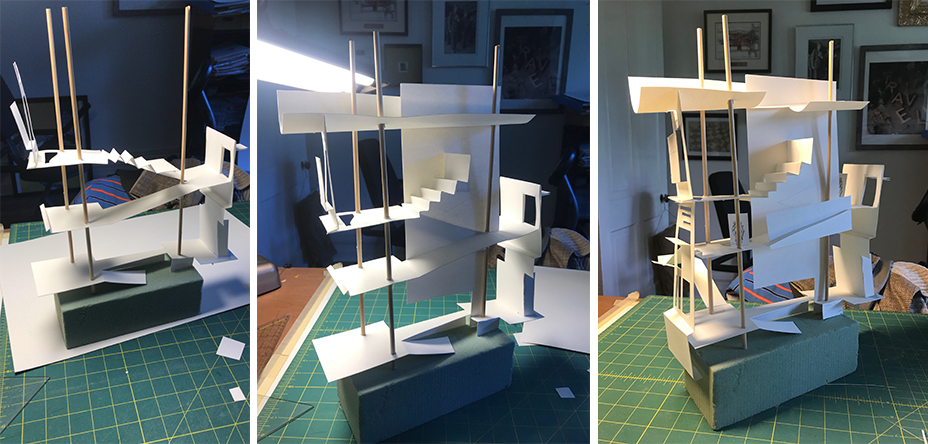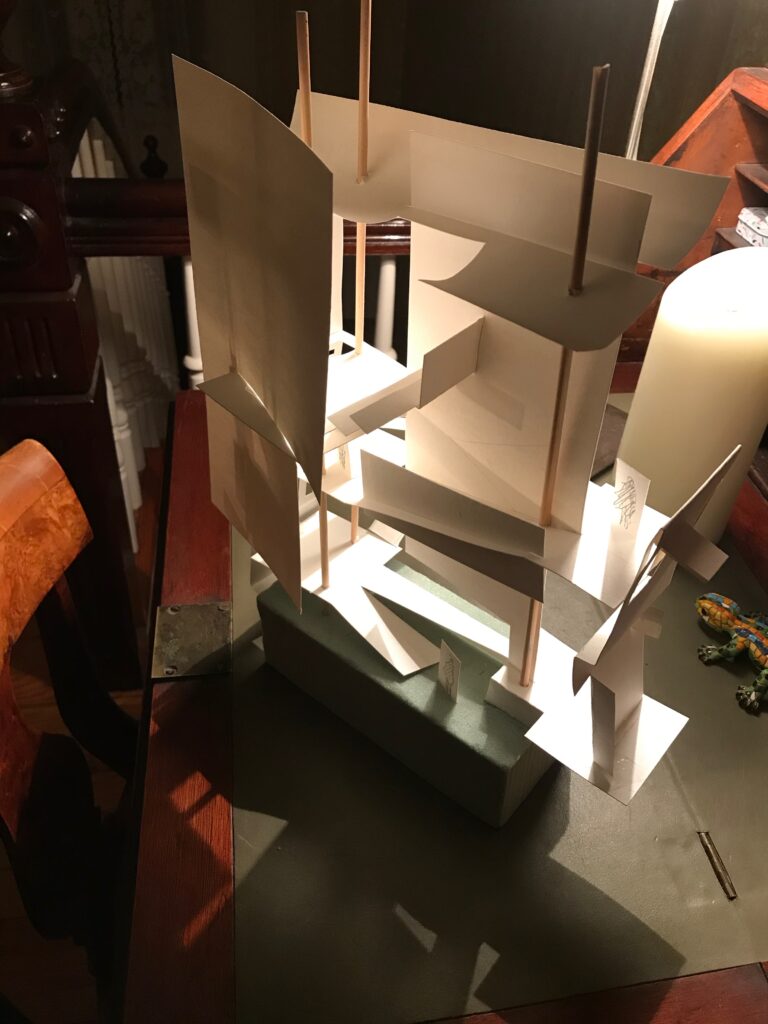
Model sketching, Part 4. After rereading my blog Architectural Education: A question of section. Part 2, I located drawings of that undergraduate project, as well as a collaborative sketch between one of the students and myself created during a desk critique. The three drawings (Image 1, below) show a progression by the student following my suggestion to focus on a detail, which pushed the project forward with more precision and clarity.
Sketches
At the time of the exercise, I had not requested that the section be developed in model form. However, I always thought that it might be an interesting proposal to ask students to further their project by creating a section in model form in line with the technique described in this blog. Fast forward and I proposed that a group of master students tackle the same exercise. This time, I thought they should tackle creating a sketch model. To inspire them, I decided to build an example model, and I used the sketch originally created by a former undergrad.

Model sketching
The three photographs (Image 2 and 3 below) show an interpretative process based on an isolated moment of the student’s section (red circle in Image 1 above). I created a model using a folding technique to define space while simultaneously providing structure. Obviously, there is interpretation in the creation of the model.
The most obvious piece of information missing from the drawn section required the development of a foreground and middle ground. As plans were nonexistent—having never being conceived or drawn—there was much room for elaboration when crafting the model. The process resulted in unexpected spaces that could never have been anticipated if solely developed in section and plan.
To the exception of a late change that added steps to the interior auditorium – a function that came entirely out of the creation of the model – no glue was used and the structure relied solely on folded Bristol board with punctual tape. This method of making embraces incompleteness and rapidity and therefore imprecision is built into the craftsmanship. This is to be expected as the making of the model must be swift and capitalize on mistakes.

While this model-making technique might at first seem intimidating because it requires intuitive quick thinking, it is an opportunity to not fixate on being faithful to a sketch as much is still unknown at this point. The model should constantly suggest new moves when being built, while continuing to approximate how the drawn section can become a three-dimensional reality.
This is achieved by calibrating the created spaces while finding new vertical relationships. Finally, the introduction of a light source offers a volumetric quality to the model, a new reality based on light and shadow which gives the impetus to rethink openings and their influence on the created space.
I favor this technique because of its capacity to design rapidly in space—i.e., having your model techniques move faster than your mind—and to think of the section as an in-process component of making. What is also important, is that such a model can be built at any time during the design process; at the beginning to research issues of potential and unforeseen spatial conditions, or later, when students assume that they have finalized the project, this technique can reaffirm the overall concept, or discover new spatial relationships.
A final note
While the section-model illustrated here focused on a specific area of the drawn section (Image 1 above), I realized during the making that the power of suggestion—changing the perception of scale—meant that the section had become a building and not a small piece of a building as originally drawn (Image 4, below). The dexterity of constantly being able to change scale, improvise, and work rapidly is, at least for me, an extraordinary technique that I constantly return to for any design project. Needless to say, I believe that students have as much to gain from this way of creating as they do from other techniques.

Architectural Education: Why Model Sketching? Part 5
Architectural Education: Why Model Sketching? Part 3
Architectural Education: Why Model Sketching? Part 2
Architectural Education: Why Model Sketching? Part 1